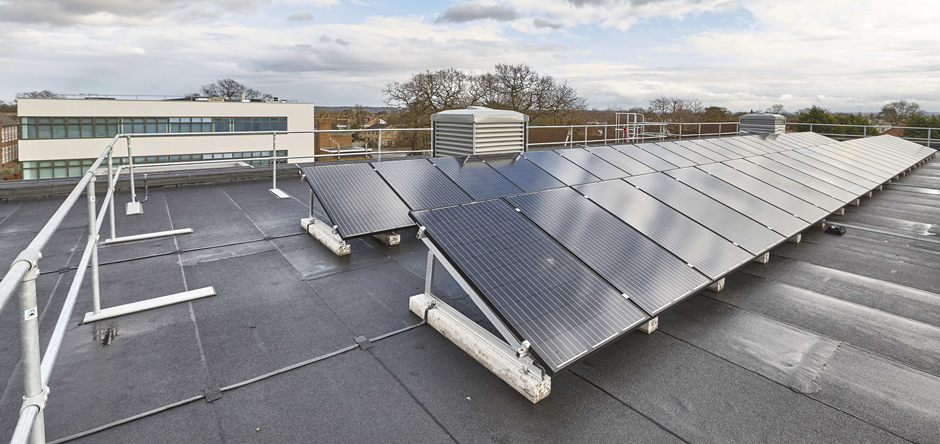The project
As competition for schools construction projects remains high and costs are driven down, the need to meet standards of robustness, energy efficiency and acoustic performance become more challenging.
Our clients, WATES undertook a major building programme at a girls’ school in London. Part of the Priority Schools Building Programme (PSBP) and this legacy project included a new dedicated sixth form building, new sports hall and dining room. Cost effectiveness was paramount and the school remained open throughout the project.
Together, the four roofs on the project, totalling over 2000m2 required two different finishes from IKO, three different build- ups and, crucially, one single Labour and Materials Warrantee to cover all four under our PI Insurance.
The four roofs
- The Sports Hall Roof would be built on a metal deck and was to have PV installed which requires regular maintenance. Without a ceiling, to save in cost the roof still had to comply with the latest acoustic regulations on rain noise (aka BB93) and reverberation, for both noisy sports and exams.
- The Dining Hall Roof would also be built on a metal deck creating acoustic issues but with no PV or roof mounted plant so without regular traffic.
- The Changing Rooms Roof was to be built on flat concrete planks with roof-mounted plant, so needed to be robust to withstand regular foot traffic.
- The 6th Form Block Roof was also on flat concrete planks but with only a little plant, so less need for frequent traffic.
SIG Design & Technology, as a supplier rather than manufacturer, were able to offer impartial, unbiased advice for each roof, thereby delivering significant savings.
The right products – changing rooms and 6th form block
 The two concrete plank roofs were to be put to falls using screed, but cut-to-falls insulation provided a cost saving through a reduction in weight and drying time, and allowed for a winter installation. A robust built up felt roofing system, with a slip resistant, granular finish, was cost efficient and met the access needs most effectively.
The two concrete plank roofs were to be put to falls using screed, but cut-to-falls insulation provided a cost saving through a reduction in weight and drying time, and allowed for a winter installation. A robust built up felt roofing system, with a slip resistant, granular finish, was cost efficient and met the access needs most effectively.
Meeting the regulations: dining hall roof
A metal deck with no ceiling would have meant a very noisy dining hall. We recommended a mechanically fixed roof build- up comprising a perforated deck with trough in-fills to enable the roof to meet sound absorption class C more cost effectively; a Polyethylene VCL; our own 10mm acoustic mat; PIR insulation, and IKO’s Armourplan PVC single ply membrane.
PSBP schools must meet onerous standards for rain noise drumming. Each new or refurbished school needs an individual acoustic report and each room tested for compliance with acoustic performance standards.
Planned maintenance: the sports hall roof
 Where there is to be regular maintenance foot traffic, main contractors prefer several layers of reinforced bituminous membranes. However with a perforated deck, the bitumen primer required for the felt vapour control layer would stain the decking webs and with no ceiling, this would be unsightly. SIG negotiated a hybrid system with our partnering manufacturer comprising a robust, cost effective, reinforced bituminous membranes with a polyethylene VCL to solve acoustic and aesthetic issues.
Where there is to be regular maintenance foot traffic, main contractors prefer several layers of reinforced bituminous membranes. However with a perforated deck, the bitumen primer required for the felt vapour control layer would stain the decking webs and with no ceiling, this would be unsightly. SIG negotiated a hybrid system with our partnering manufacturer comprising a robust, cost effective, reinforced bituminous membranes with a polyethylene VCL to solve acoustic and aesthetic issues.
Delivering a single guarantee
Tilbury Contracts Limited as one of SIG’s Design & Technology’s Accredited Contractor (DATAC) members was able to provide the installation expertise. SIG Design and Technology monitored all installations, produced site reports and ensured the roofs were all installed as specified.
Eamon Twomey, Project Surveyor for WATES said: “The project required a robust, value engineered solution with a single point guarantee. We could not have sourced this solution elsewhere. SIG Design & Technology led on the roof design in partnership with the architect, Tilbury and WATES. The roof design solution needed to comply with the latest acoustic regulations on rain drumming noise and future proof maintenance requirements for access by foot traffic and PV array. We found the 8 step approach both thorough and reassuring. SIG Design & Technology and Tilbury Contracts delivered.”








